When planning a cleanroom, those in charge should work as closely as possible with all suppliers and contractors as there are many aspects that contribute to the successful completion of such a project — including the selection of suitable walls, ceilings and floors, as well as airlock equipment and cleanroom furniture. Communication, organisation and consultation is critical. Equally important is an open exchange with the suppliers of the equipment and systems to be installed in the cleanroom or associated with it. It is therefore best if cleanroom planners are familiar with the process equipment, the technologies and the systems involved — and/or even plan these themselves.
Correct assembly: as clean as possible
Before starting any cleanroom installation, such as fitting out a pharmaceutical interior, the structural infrastructure must be completed as fully as possible. This means that the building shell should be finished, swept clean and be as particle-free as feasible. This might be done by vacuuming and, if necessary, by sealing the surfaces of the building shell. Doing this minimises the introduction of particles from the building structure into the to-be-constructed cleanroom from the outset. The actual cleanroom must fulfil the following requirements regarding all surfaces. They must be
- smooth and non-porous
- easy to clean
- impermeable and crack-free
- effectively and repeatedly cleaned and disinfected
- resistant to light
- have a low joint content
- have no horizontal and/or vertical deposit areas.
In addition, every element must be resistant to all the cleaning agents and disinfectants used. To fulfil these criteria for cleanroom walls, either double-skin systems can be selected for the interior and single-skin ones for the exterior, or monoblock elements with a sandwich structure can be used. The most common wall systems consist of metal elements of two types: stud constructions with suspended wall elements (one-sided or two-sided) and monoblocks. The final design of the cleanroom interior determines the preferred choice. Depending on the supplier, the wall elements can be manufactured up to six metres high without horizontal joints. A double-shell wall system provides flexible assembly with optimum installation options. Plus, adapting the grid elements of these walls — to accommodate small-diameter pipes and cables — can easily be done in the intermediate area.
During the design phase, the planning team must meticulously analyse all the work and production processes to be done in the cleanroom. This is the only way to determine where airlocks and clean/dirty corridors are required to ensure effective operation and prevent contamination of the end product. As cleanroom elements are generally quite sensitive, it is advisable to use generous amounts of “ram and scrape” protection in transfer areas. And even though these elements might protrude, they are easy to clean.
The selection of the most practical and economical door systems depends on the spatial conditions on site and the frequency of use. Roller shutters, swing doors and sliding doors are widely incorporated. Single- or double-leaf hinged doors are the preferred option owing to their simplicity and should be installed flush with the partition walls whenever possible.
Sliding cleanroom doors are more expensive and can be challenging to clean and maintain … but offer clear advantages when space and handling conditions are limited. Automatic, cleanroom-compatible roller shutter doors are a very good alternative to sliding doors (Figure 3), especially if they have to be opened and closed frequently. In addition to cleanroom-compatible surfaces and reliable mechanics, airlocks and doors in cleanrooms also need a robust and high-quality sealing solution to ensure that they remain hermetically sealed in the long-term.
Sealing is an aspect that is mandatory for all cable ducts, installations and equipment such as filter presses or separators in cleanrooms. To achieve an appropriate ISO status, cleanrooms must be sealed from the outside to prevent diffusion and/or particle ingress. Pharmaceutical machinery may also span several cleanroom classes; as such, wall, floor or ceiling connections (covers or seals) must be as flush as possible. When necessary, they should be implemented by the relevant service provider — in consultation with the expert team — in a cleanroom-compatible manner (Figure 4).
With cleanroom ceiling systems, there are three main categories: supporting grid, clamping cassette and panelled versions. They are generally used in cleanrooms of Class ISO 8 or GMP D upwards. As with wall systems, the aim here is to ensure tightness with a minimum number of joints using standardised grid divisions. Thanks to integrated profiles, even large-format elements can easily be attached to the ceiling itself or the steel substructure. Retrofitting fixtures is also often possible with minimal effort. Whether the ceilings should be accessible or non-accessible is another important consideration. With panelled and grid ceilings, accessibility is possible on request. This means that there is no need for additional gangways or other construction. However, the load-bearing capacity is limited for all systems.
Supporting grid ceilings usually consist of a manufacturer-specific flexible grid system with extruded profiles. The widths of the bars vary depending on the supplier, whereby installations such as pressure sensors can be easily integrated from a width of 80 mm. The ceiling panels are available in different sizes so that cleanroom lights and air outlets can also be installed without additional joints. Clamp-on cassette ceilings are suspended metal ceilings that cannot be walked on and are more suitable for lower ISO cleanroom classes.
Similar to the cleanroom walls, the joints in the ceiling can be sealed with cleanroom-compatible silicone, but dry seals can also be used. The intervals at which the cleanroom ceilings need to be opened, for example, should be agreed with the client in advance. A silicone seal must be replaced every time it’s breached, whereas the dry seal is laid above the joints and does not need to be replaced when the ceiling is opened.


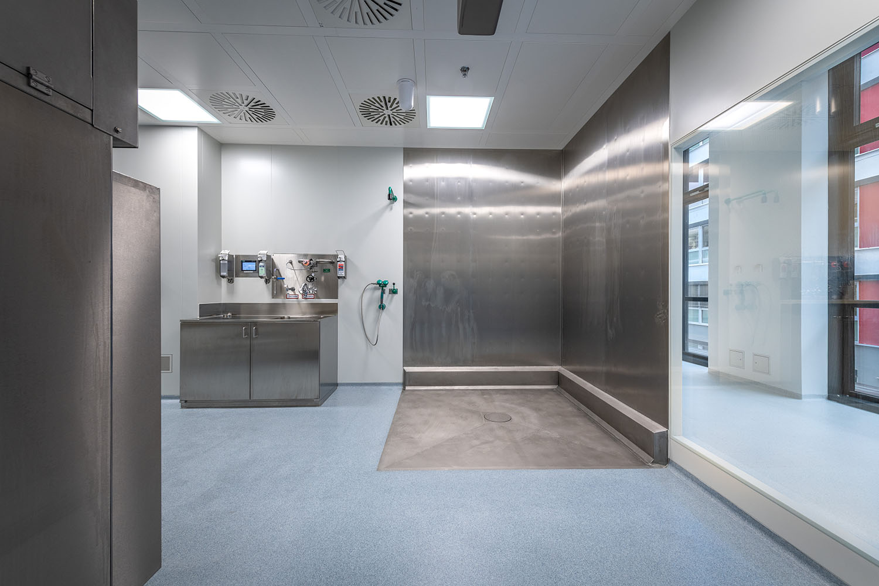
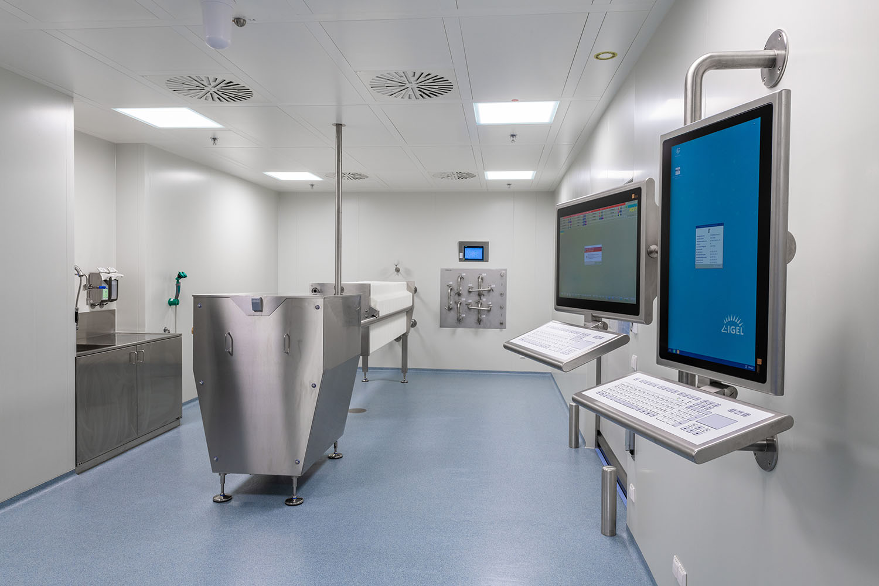
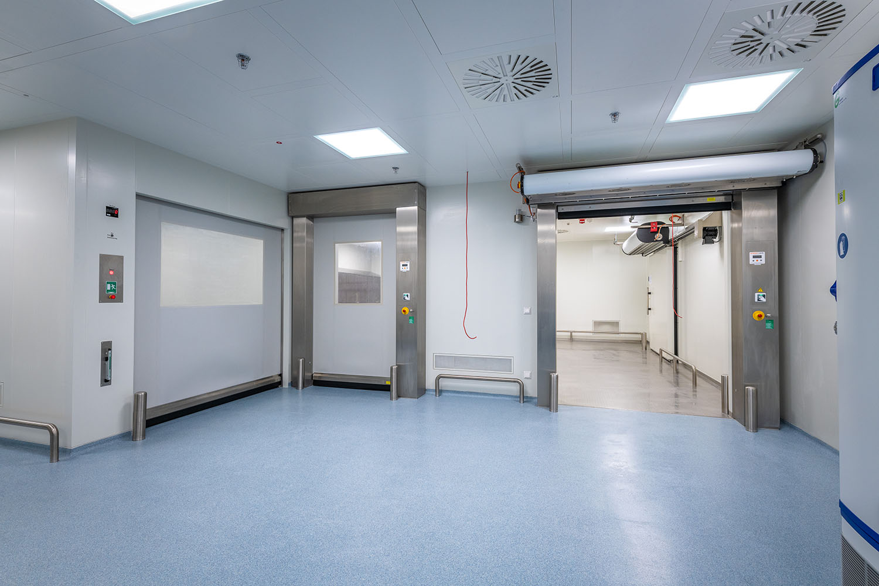
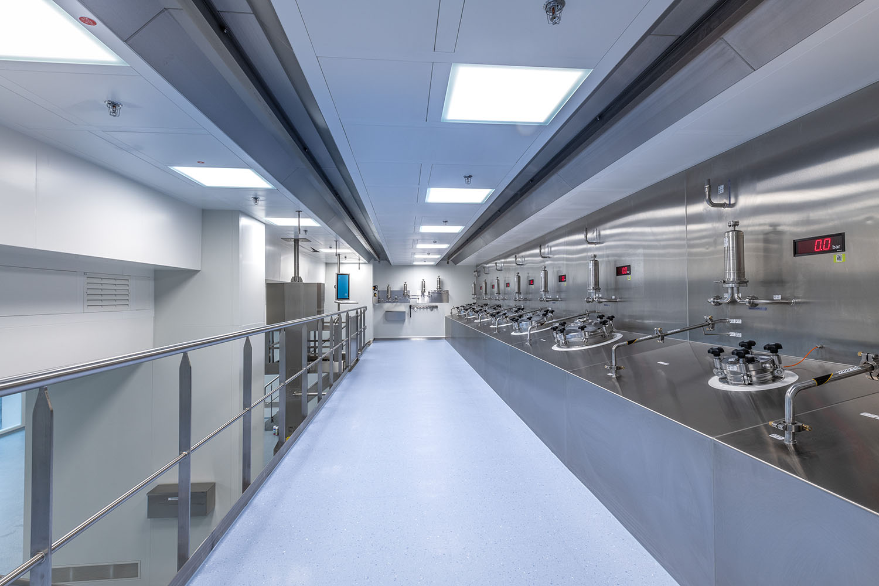
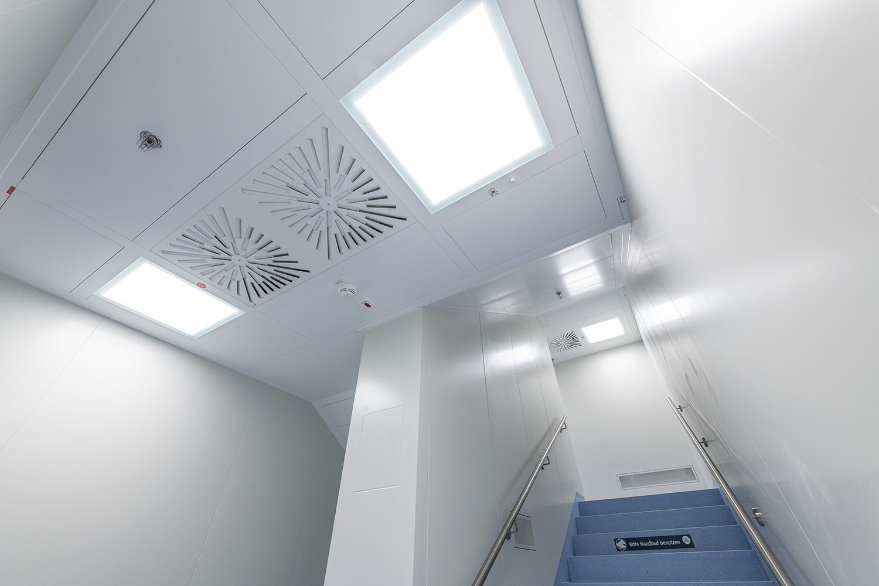
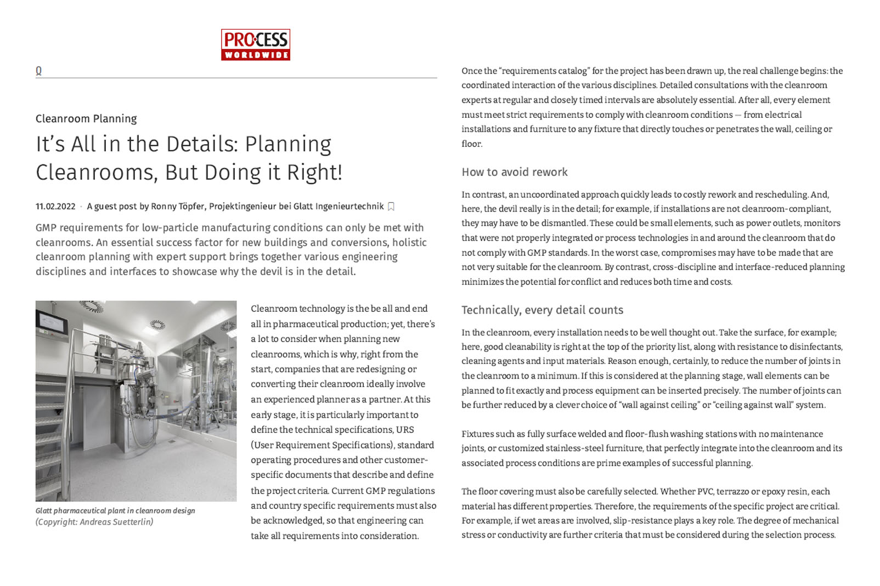
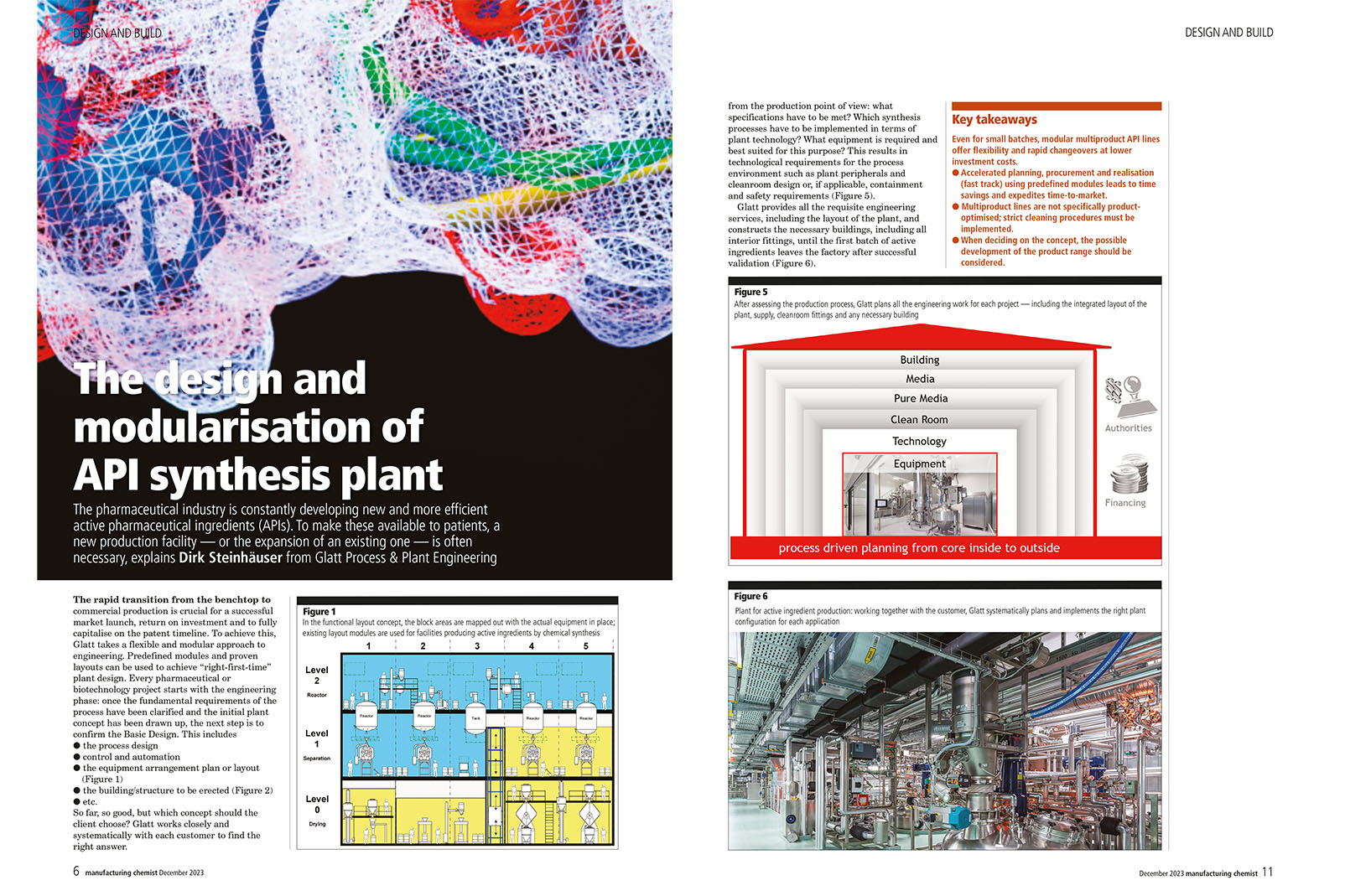
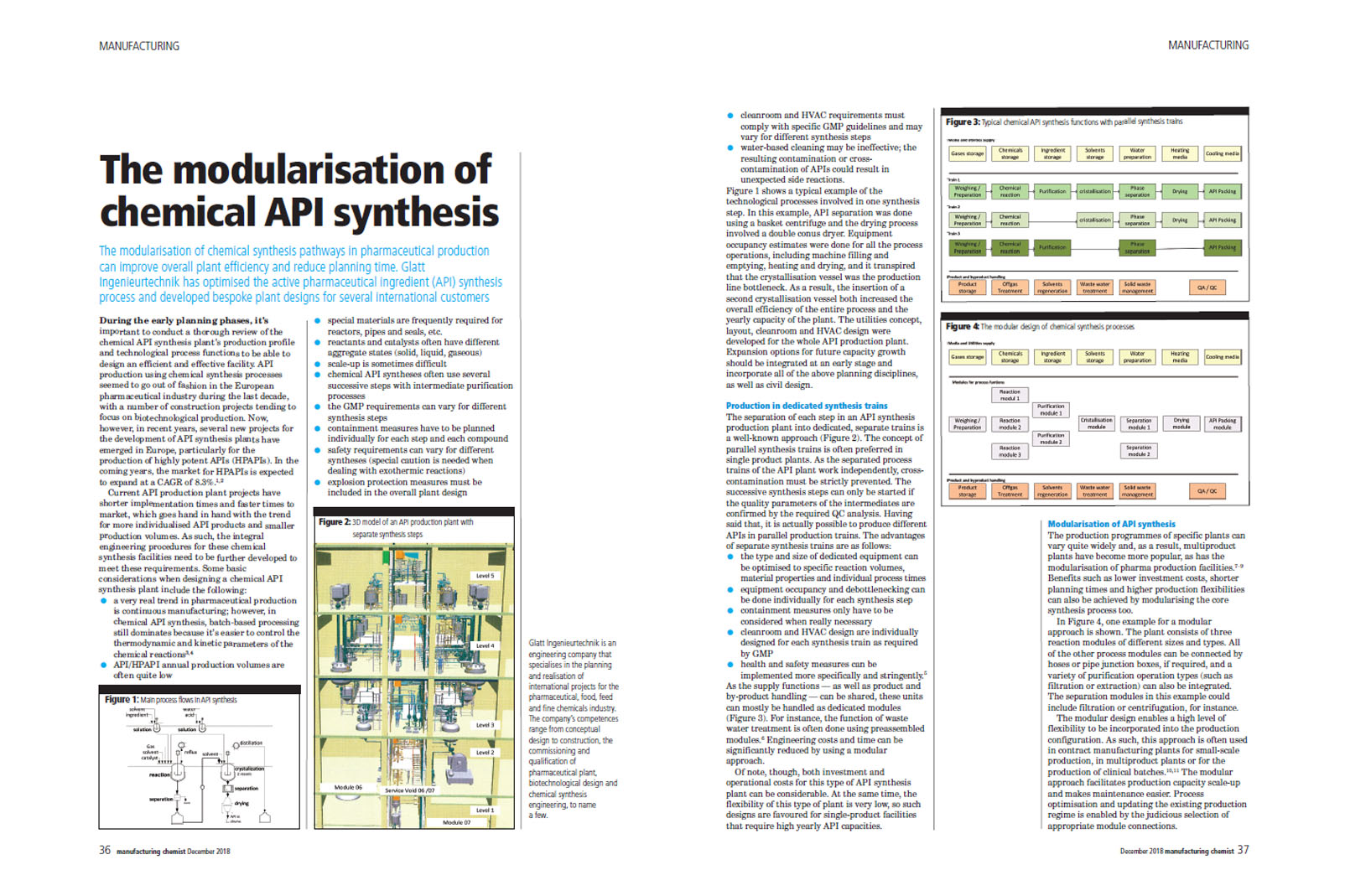

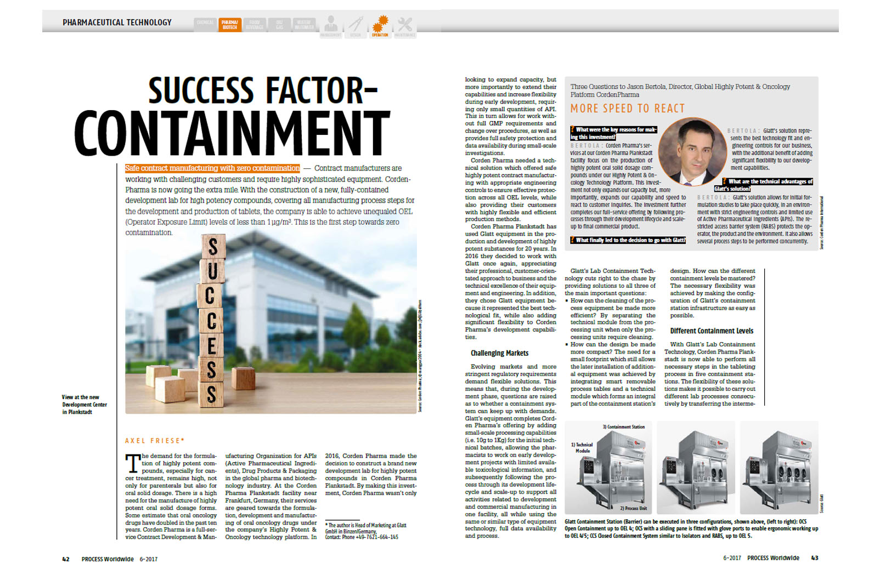
 Copyright: Bayer
Copyright: Bayer