Cleanroom design – What to look out for in doors, glazing, walls and fixtures
When it comes to current GMP regulations and other specifications, cleanroom requirements are clearly defined. Customer specifications, the choice of systems and the details of the design are all crucial considerations. Ronny Töpfer, Project Engineer at Glatt Ingenieurtechnik (Weimar, Germany) explains what’s important in terms of walls and other associated components.
In advance of any cleanroom project — whether it’s a conversion or a new build — careful and comprehensive planning is essential. Before the start of any pharmaceutical cleanroom assembly, such as the interior fit-out, all structural work must be completed as fully as possible. This means that the building shell should be finished and the construction site must be completely clean. This is the only way to ensure that no particles are transferred from the surfaces of the building fabric into the cleanroom to be constructed.
- author: Ronny Töpfer, senior project engineer at Glatt Ingenieurtechnik
- originally published on process-worldwide.com, Vogel Communications Group, June 2024
Cleanroom Design: what to look out for in doors, glazing, walls and fixtures
See also parts 1 and 3 of this series of articles:

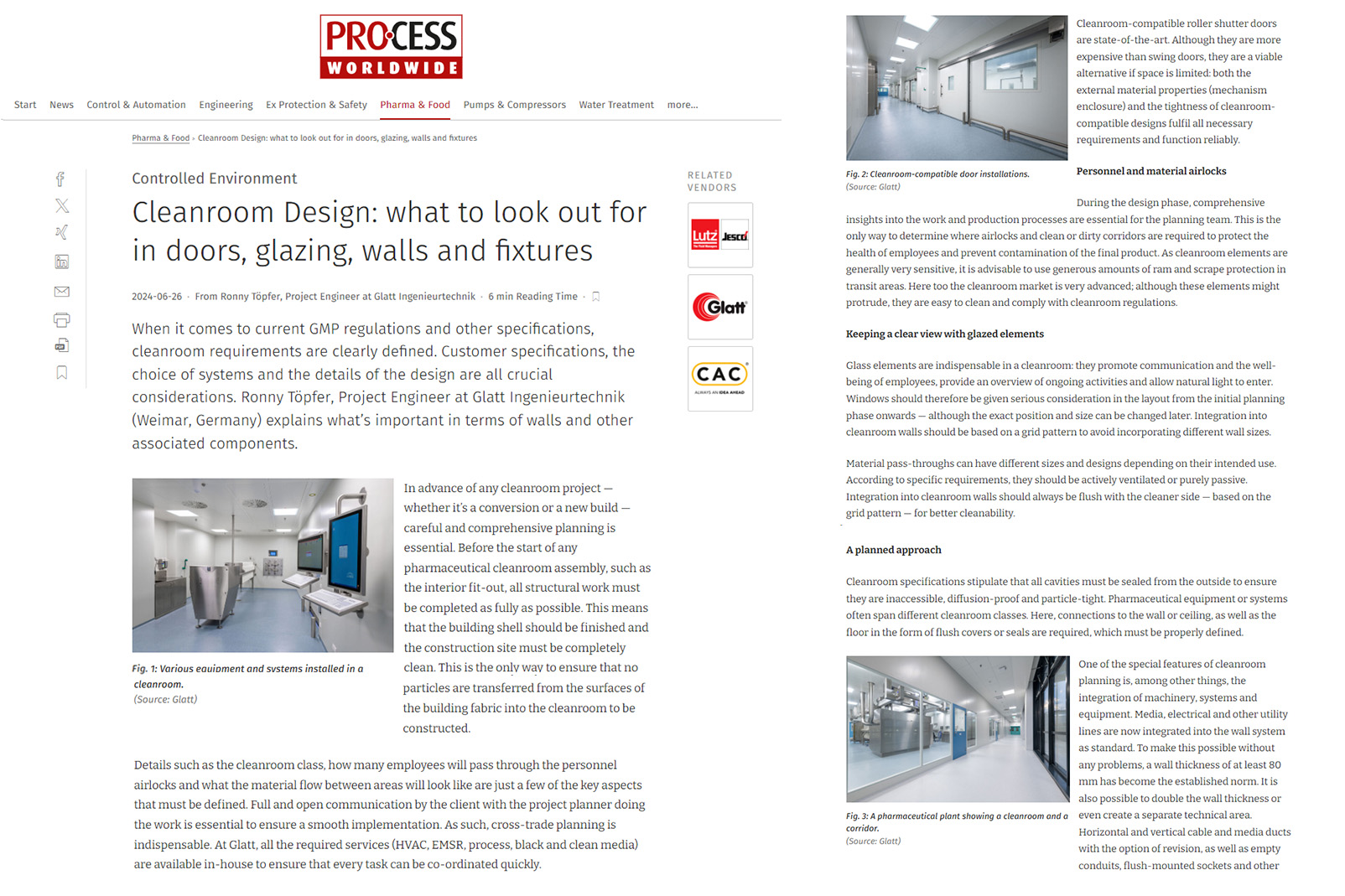
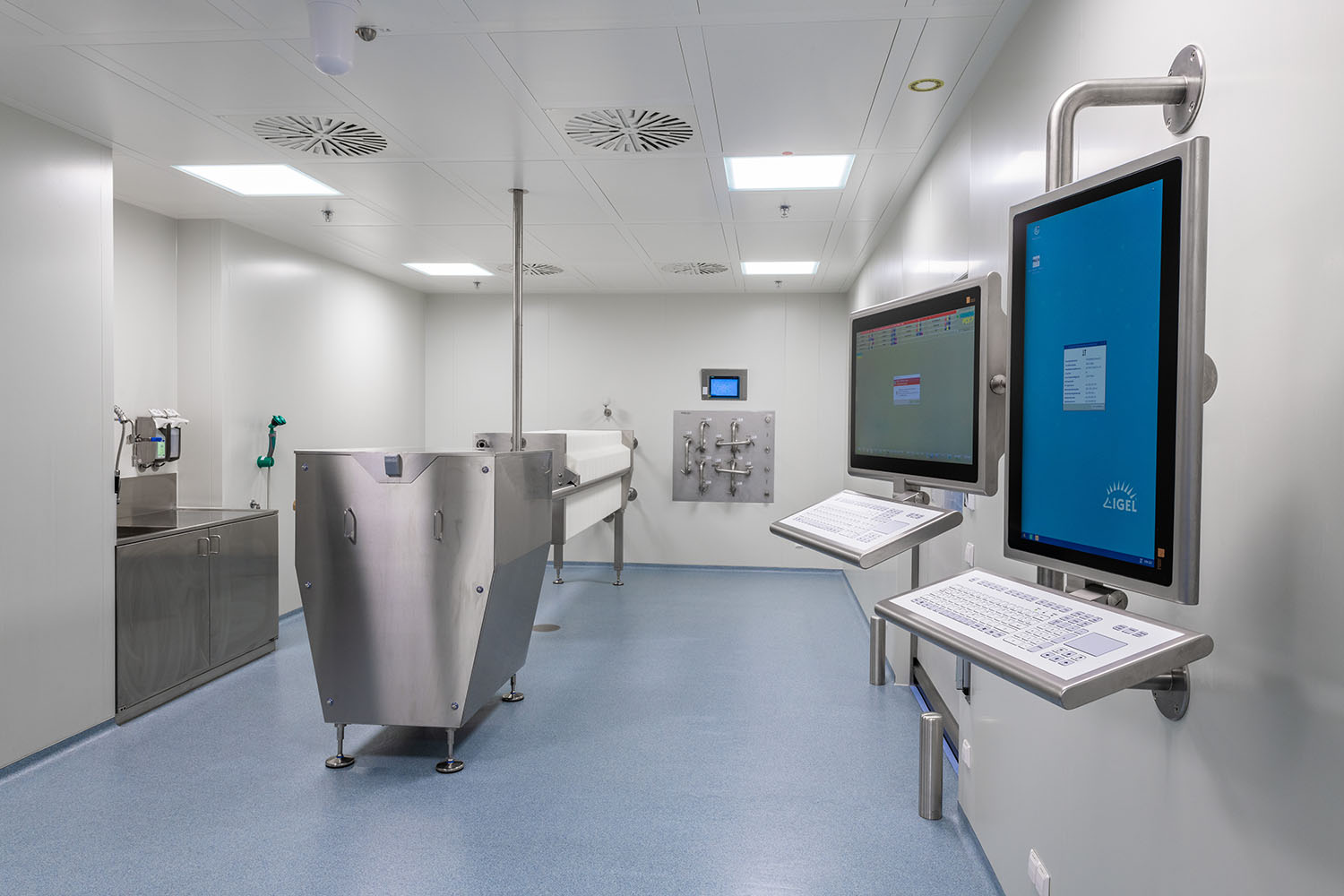


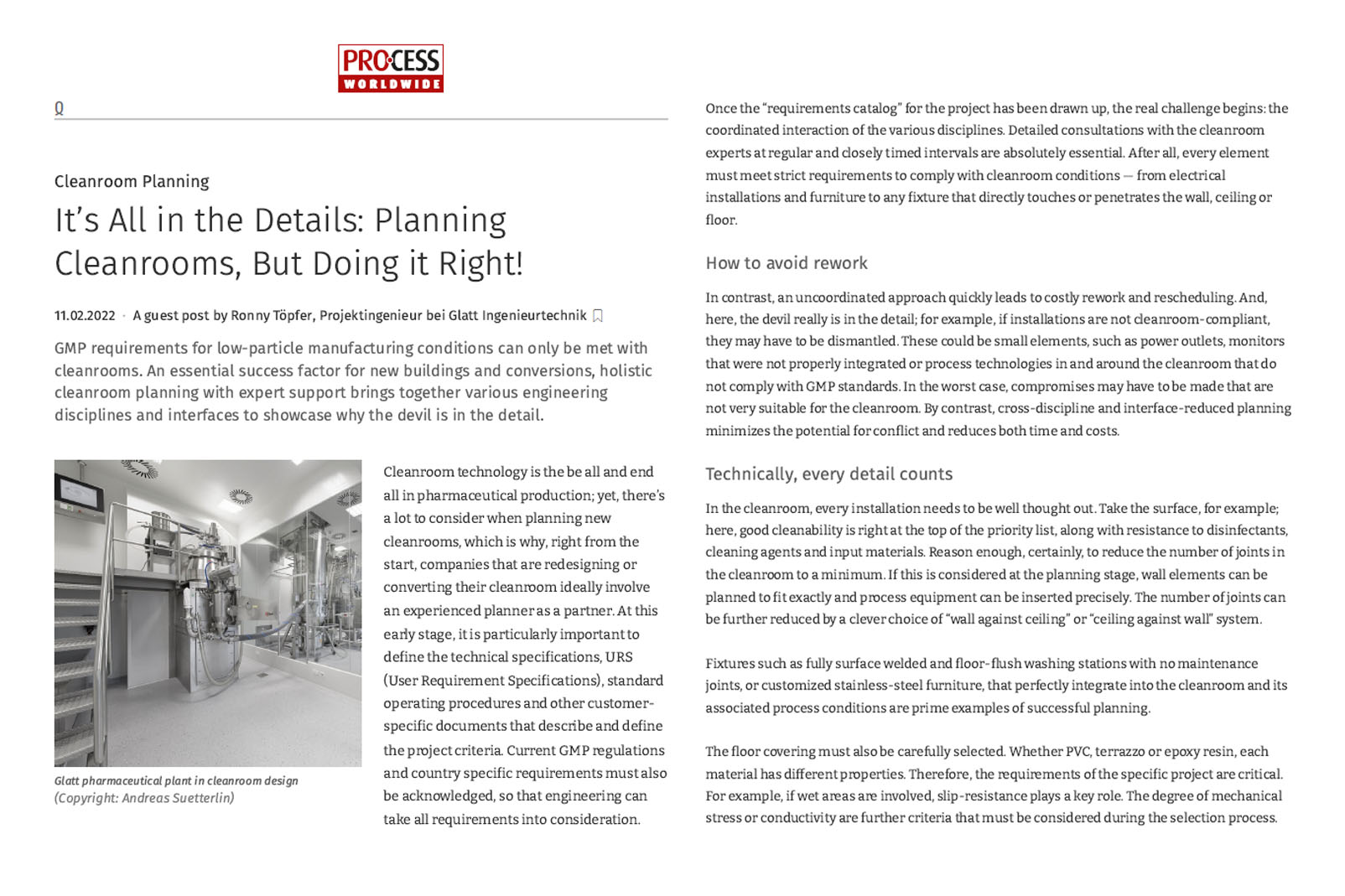

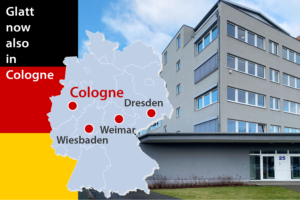
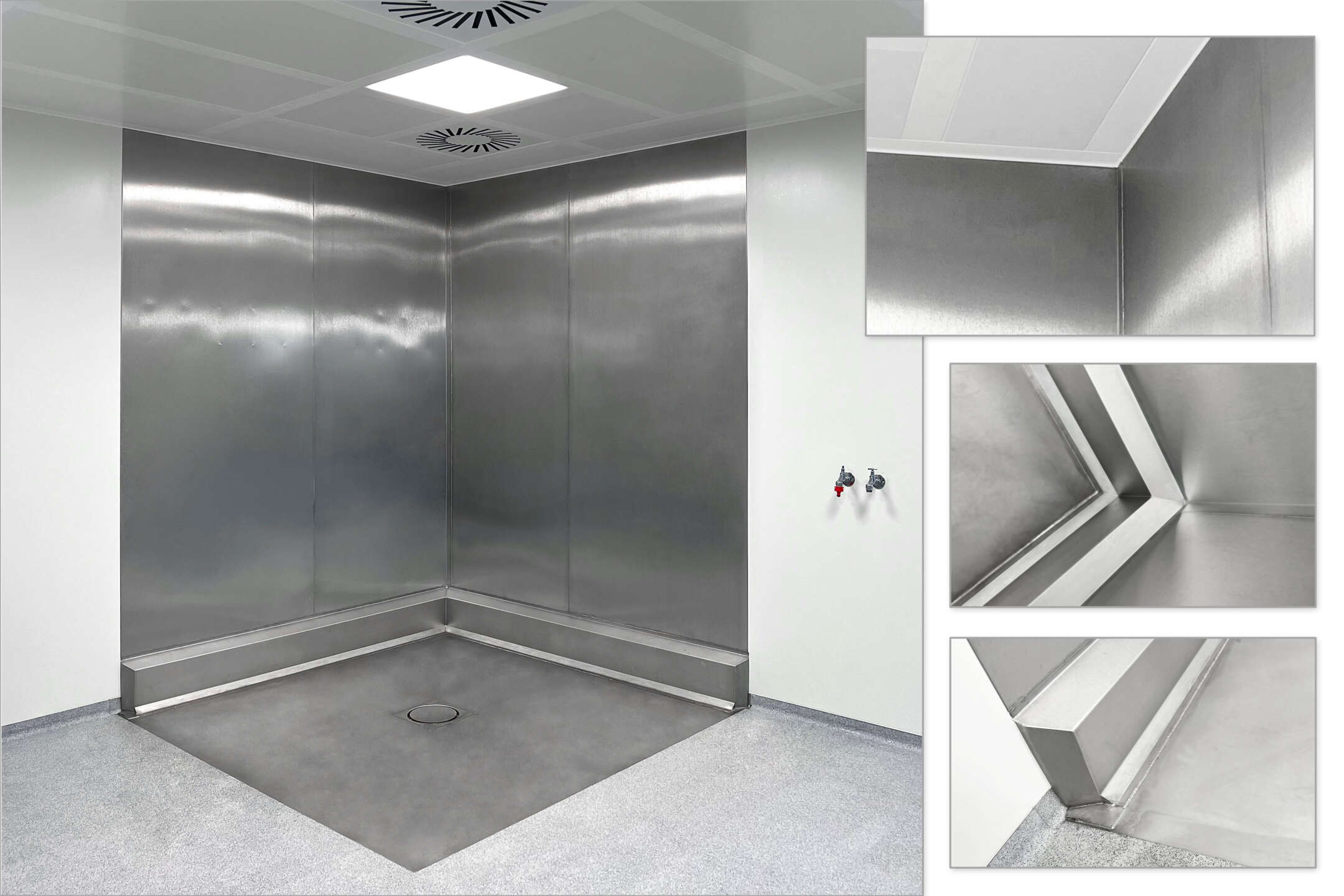
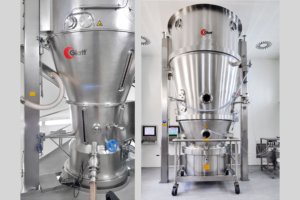

 Copyright: Wiley-VCH GmbH
Copyright: Wiley-VCH GmbH