Cleanroom design – Correctly planning and structurally implementing ceilings and their installations
(German article)
Clear requirements in the current GMP regulations and other applicable specifications define how a cleanroom must be designed. In practical implementation, they meet the needs of the client and must be taken into account when selecting the system and during implementation on site. Ronny Töpfer, project engineer at Glatt Ingenieurtechnik, Weimar, explains one approach to the realization of cleanroom ceilings.
What applies to the design of doors, glazing and walls in the cleanroom naturally also plays a major role for the cleanroom ceiling: all planning issues must be carefully worked through and clarified in close cooperation with the customer before implementing a conversion or new build project. As part of the concept, issues relating to the installations in the false ceiling area, such as the lights to be used, ceiling installations and air outlets, should be agreed at an early stage. It is crucial that all trades involved are closely integrated into the planning process. Glatt Ingenieurtechnik, for example, relies on its own in-house specialists for HVAC, EI&C, process, black and clean media. This means that all trades can be coordinated directly without friction losses. If external service providers are involved, they should be integrated as closely as possible into the project structures. (Article in German language)
- author: Ronny Töpfer, senior project engineer at Glatt Ingenieurtechnik
- originally published at process.vogel.de, Vogel Communications Group, May 2023
Reinraumdesign: Decken und deren Einbauten richtig planen und baulich umsetzen (vogel.de)

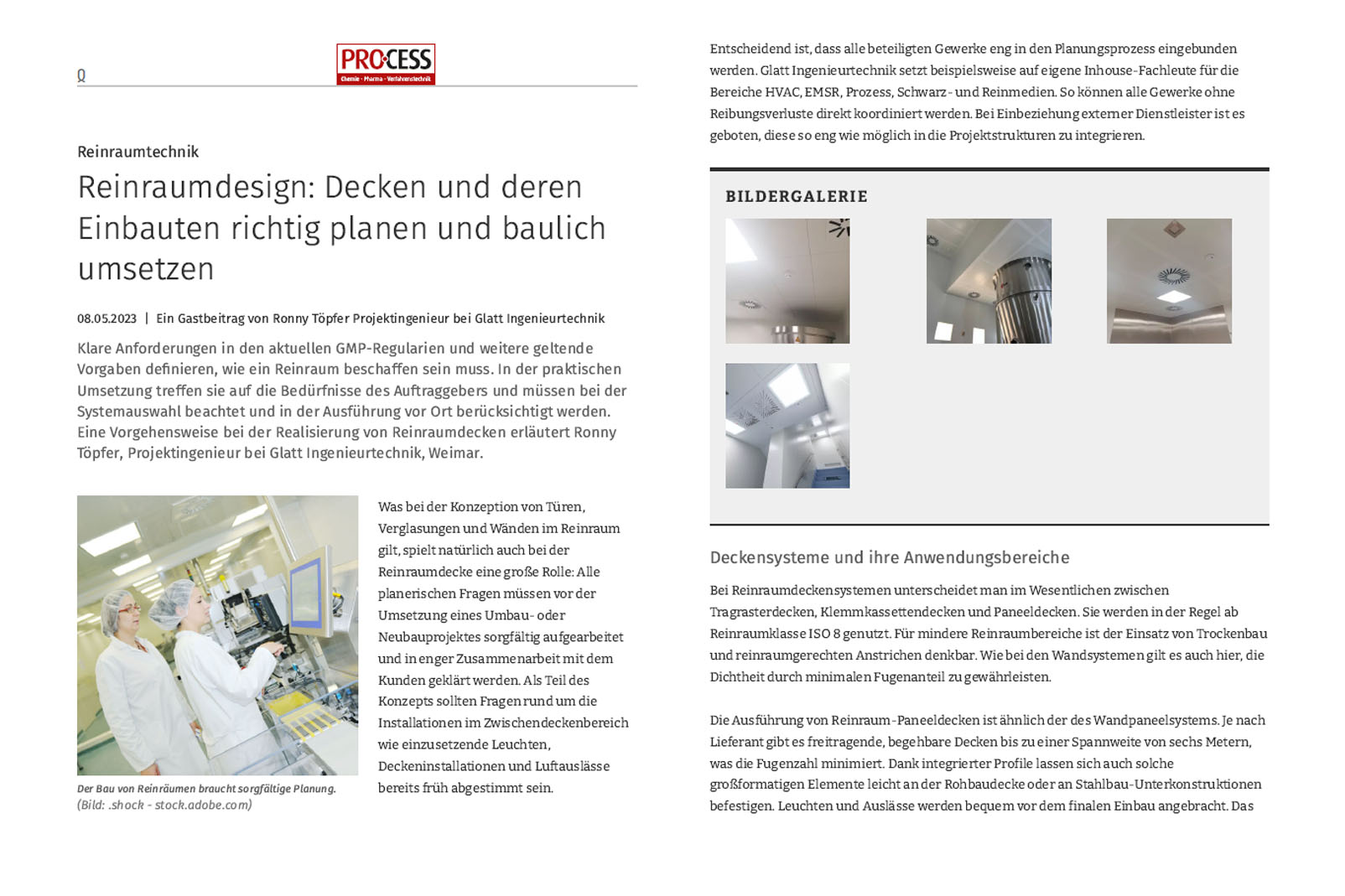
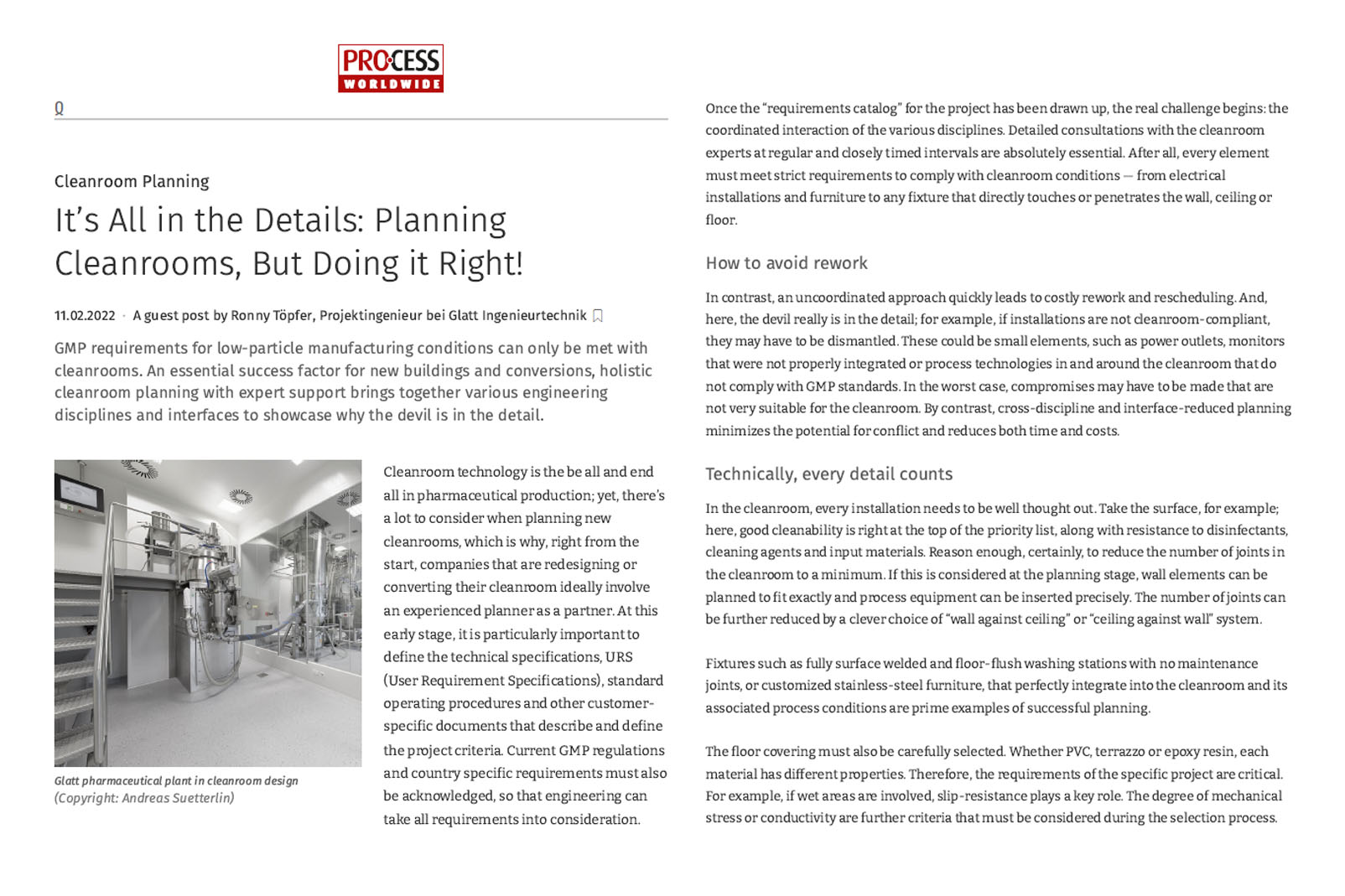
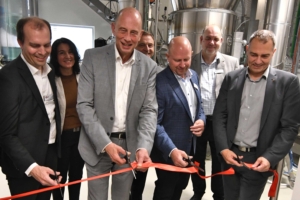
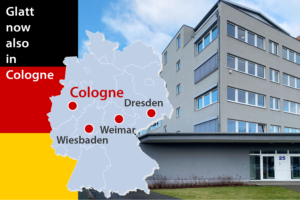
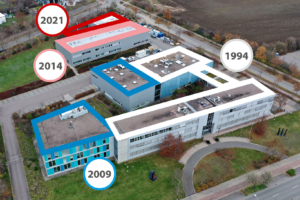
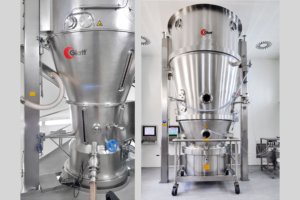
 Copyright: LEG Thüringen
Copyright: LEG Thüringen Copyright: Jens Lehnert
Copyright: Jens Lehnert